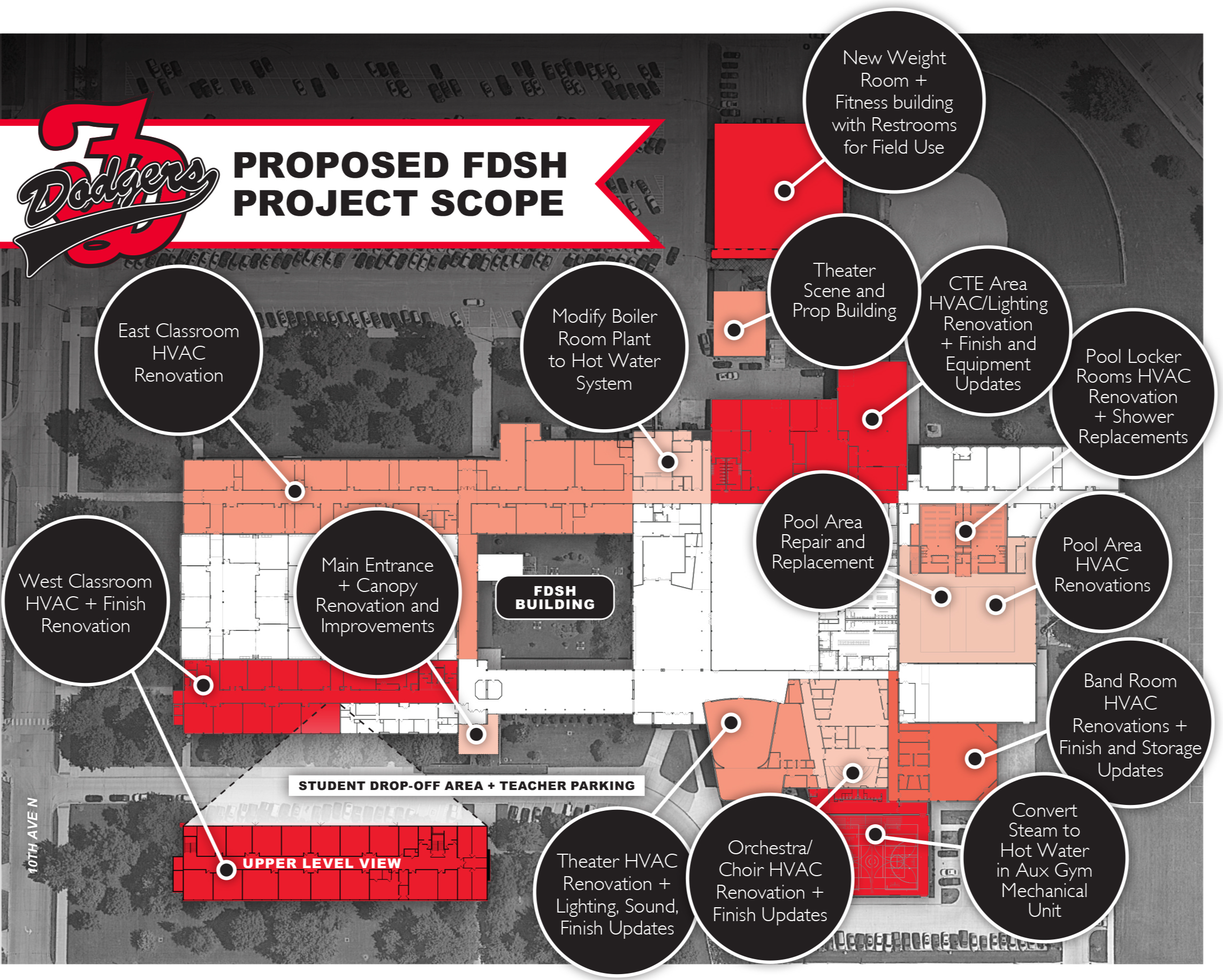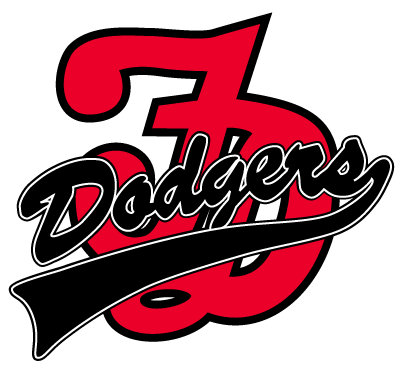
SCHOOL FACILITY PLANNING
Background
District officials and facility consultants have spent the past year reviewing our facility assessment and 20-year maintenance and repair plan as we consider making an investment in the senior high school building.
Fort Dodge Community School District voters would need to support a facility bond referendum to allow the District to bond for the needed funding to complete the projects. Due to careful planning and responsible spending, the District can borrow up to $42.04 million without increasing the tax rate for residents. We remain committed to maintaining a stable debt levy property tax rate.
We are in the early phases of planning for the bond referendum. A group of community members will soon be gathering signatures on a petition to ask the school board to place a bond referendum question on the November 4, 2025, ballot.
Recent Investment in Facilities
Maintaining quality facilities has always been a priority for the Fort Dodge Community School District. In 2016 Fort Dodge voters supported a $28.64 million bond to complete the following projects:
Replacement of Duncombe Elementary
New auxiliary gym at the High School
Security projects including: Butler, Cooper, Feelhaver, and Riverside Elementary and the Senior High School
Replaced 1969 pod classroom area at HS with new classroom area and student flex/study area
Fully renovated boys/girls locker rooms adjacent to the gymnasium
In addition, the District has completed the following capital improvement projects:
Multiple domestic water replacement projects in the senior high school tunnels
Cooper Elementary boiler replacements
Senior High school library renovation
Senior High School fire alarm replacement for code compliance
Senior High School roof top unit replacements
Central District Office relocation
Stadium turf replacement
Cooper Elementary HVAC renovation
Senior High School cafeteria HVAC and cooling
Senior High School gymnasium HVAC and cooling
Senior High School re-roofing over pool area
Parking lot repairs and improvements
Proposed Scope
Below you will see images of the current senior high school building. The proposed projects have been identified through our facilities assessment and 20-year maintenance repair plan.
Current Challenges:
Potential Opportunities:
*Conceptual images, not for final design
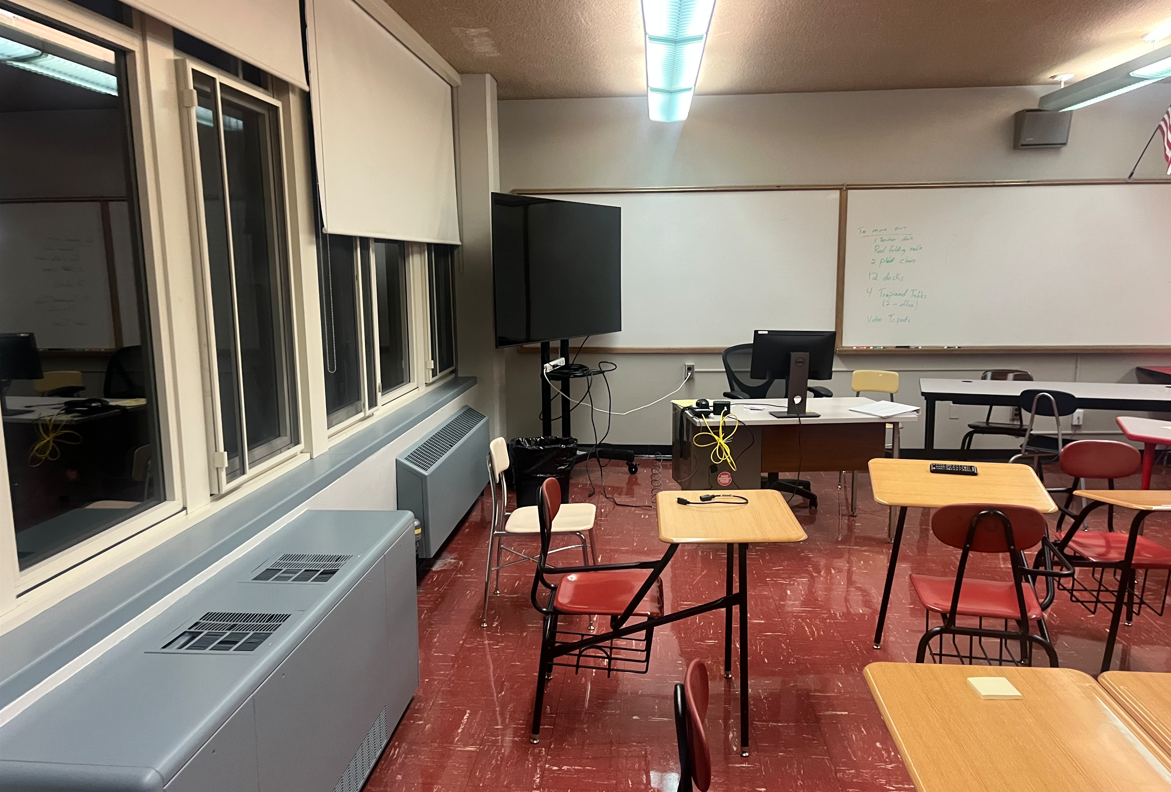
Classrooms
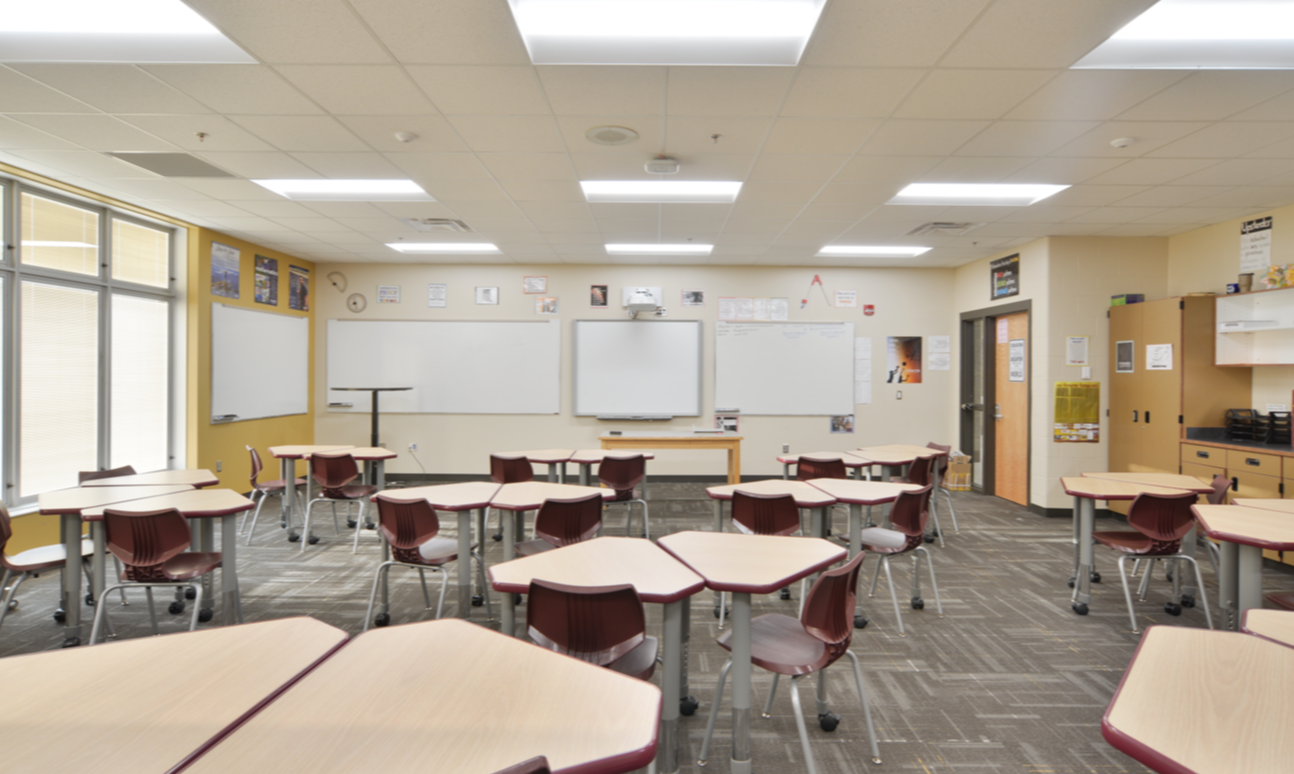
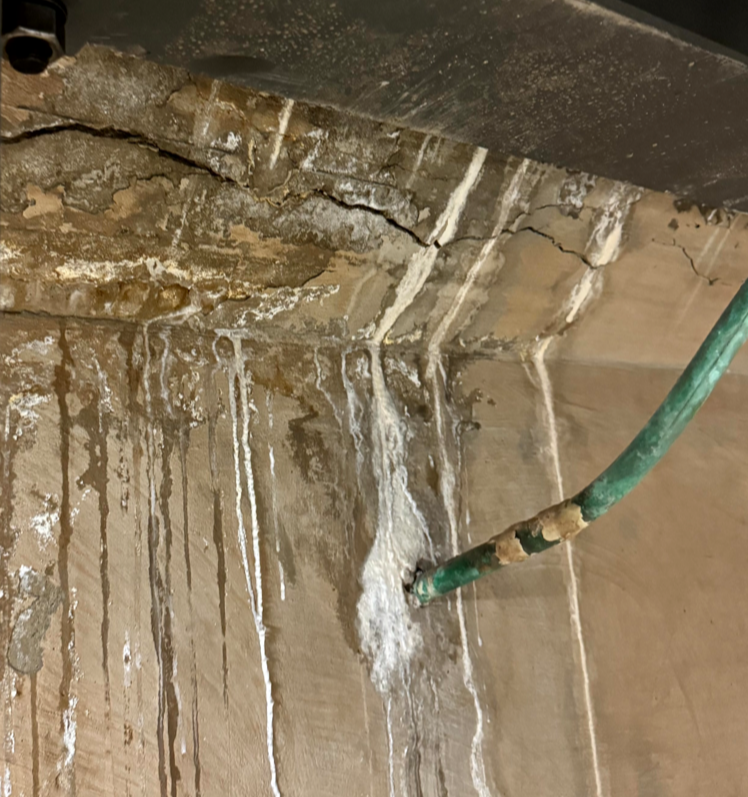
Pool Area
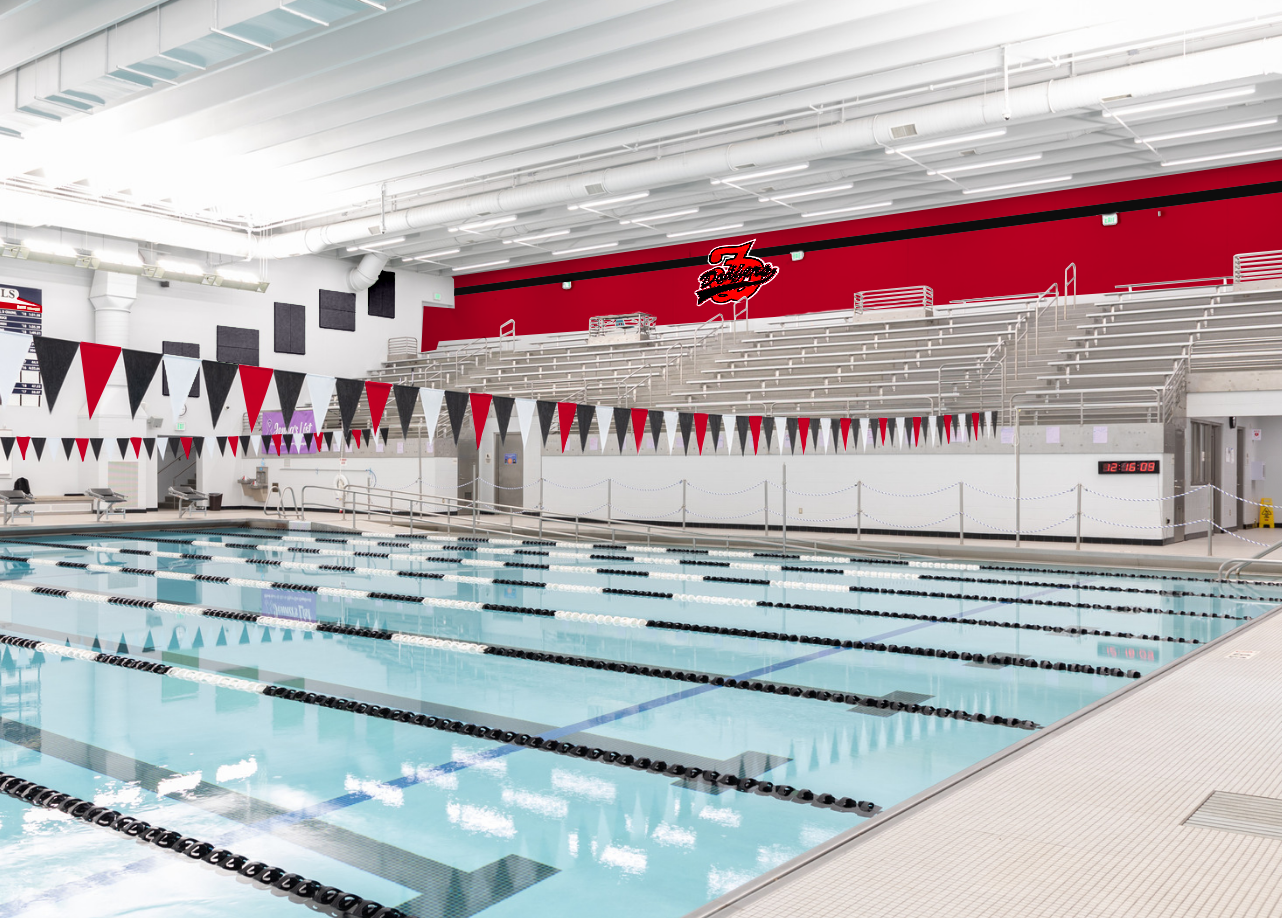
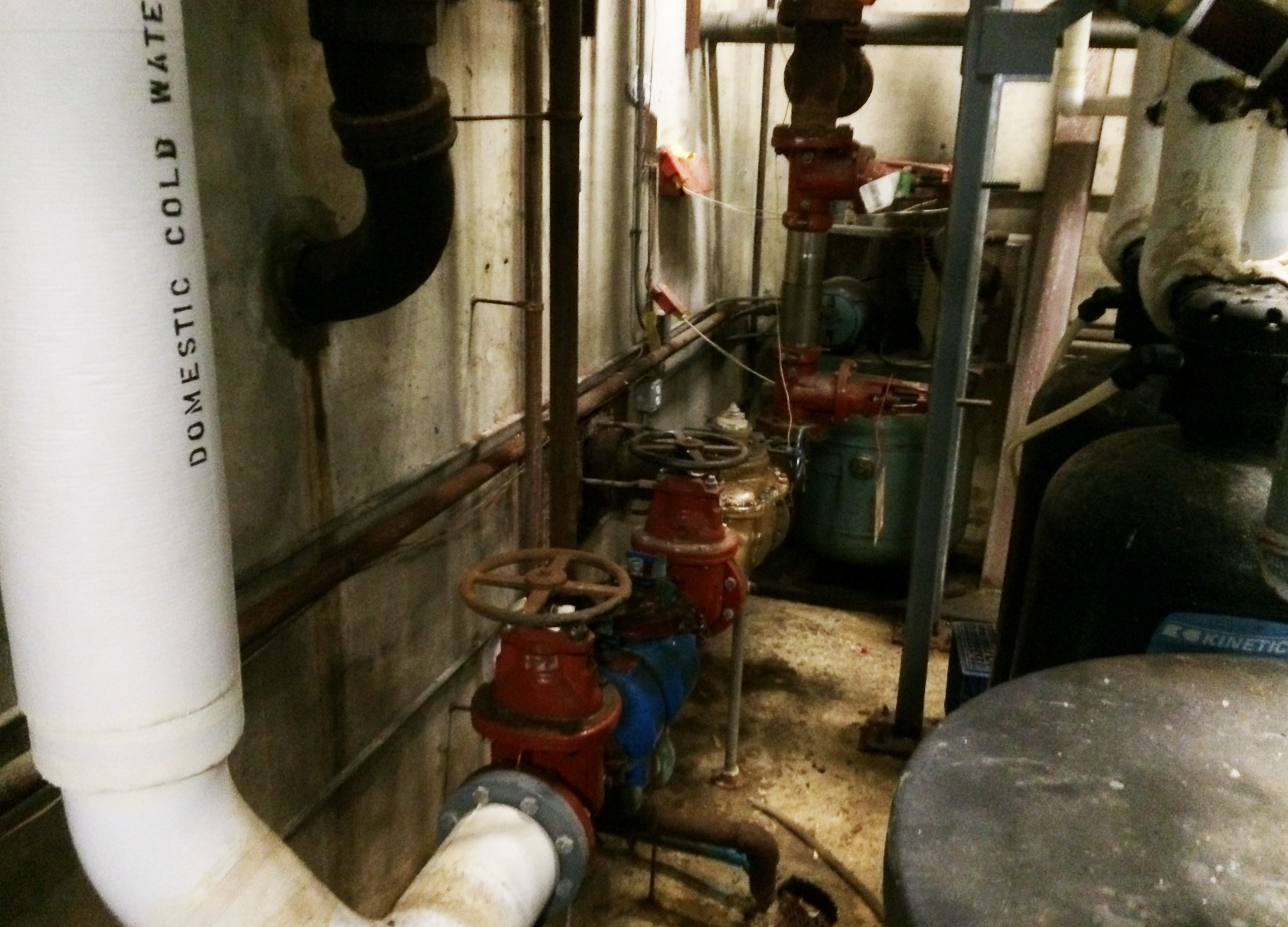
Boiler Room
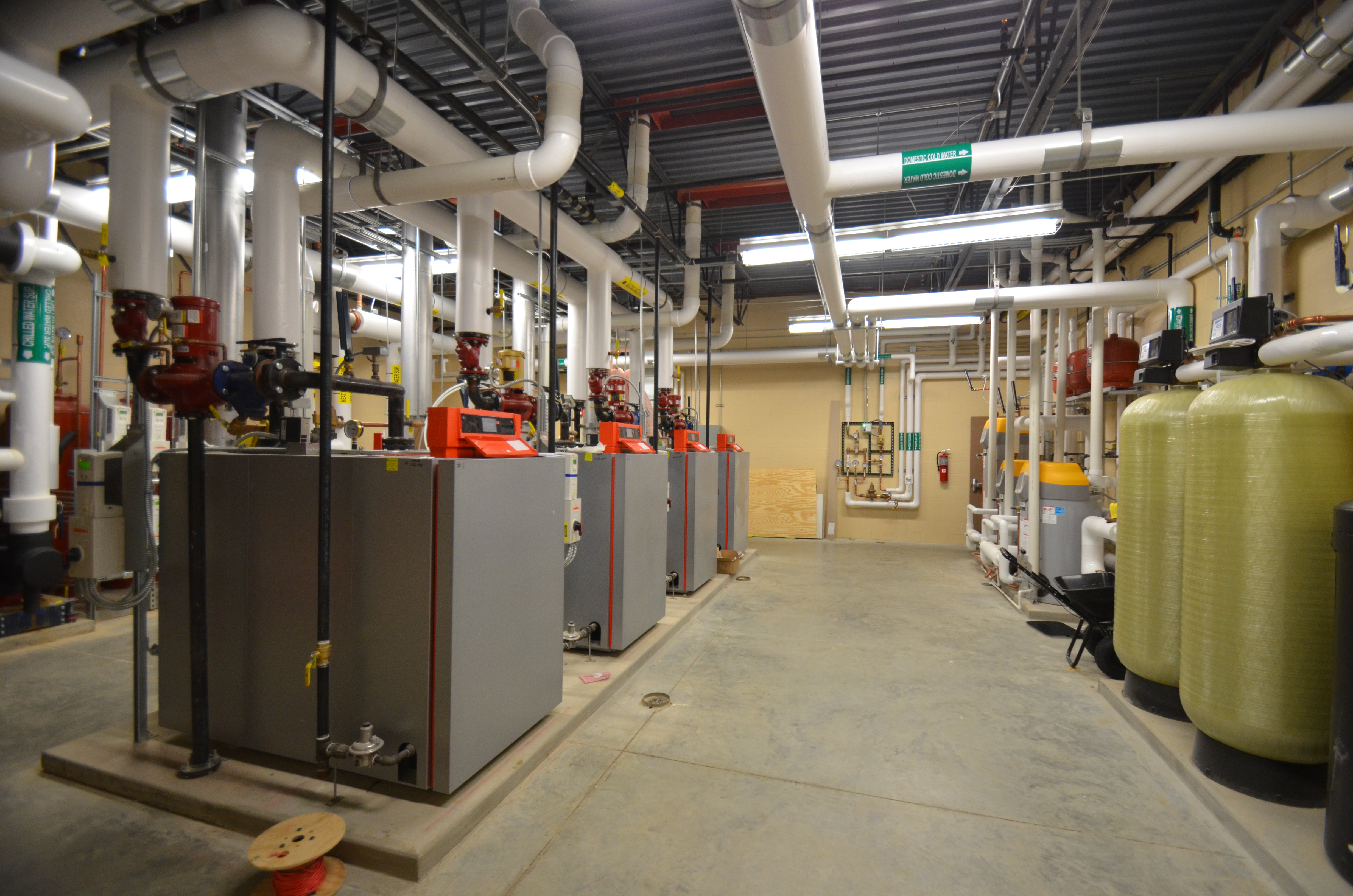
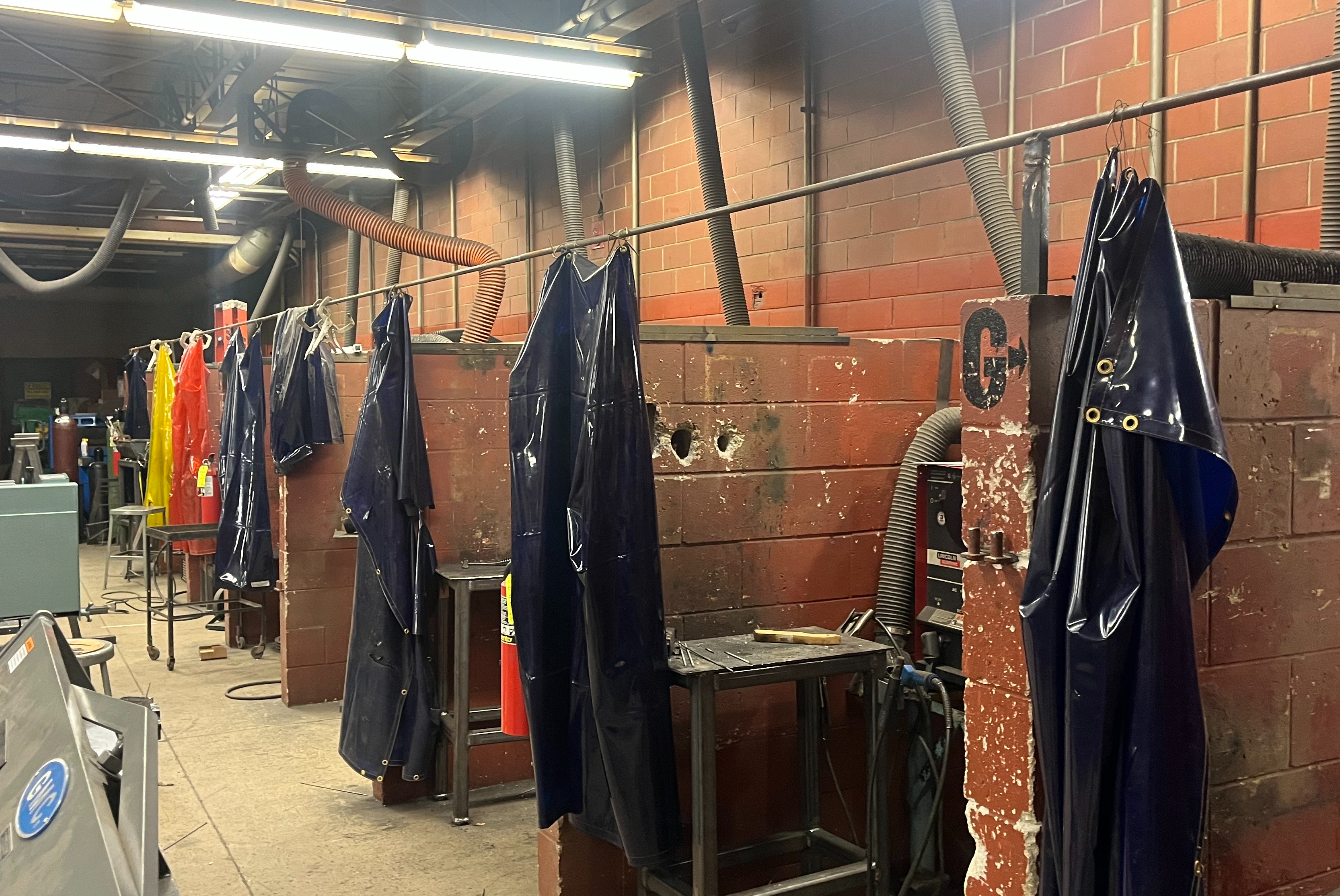
Career and Technical Education (CTE)
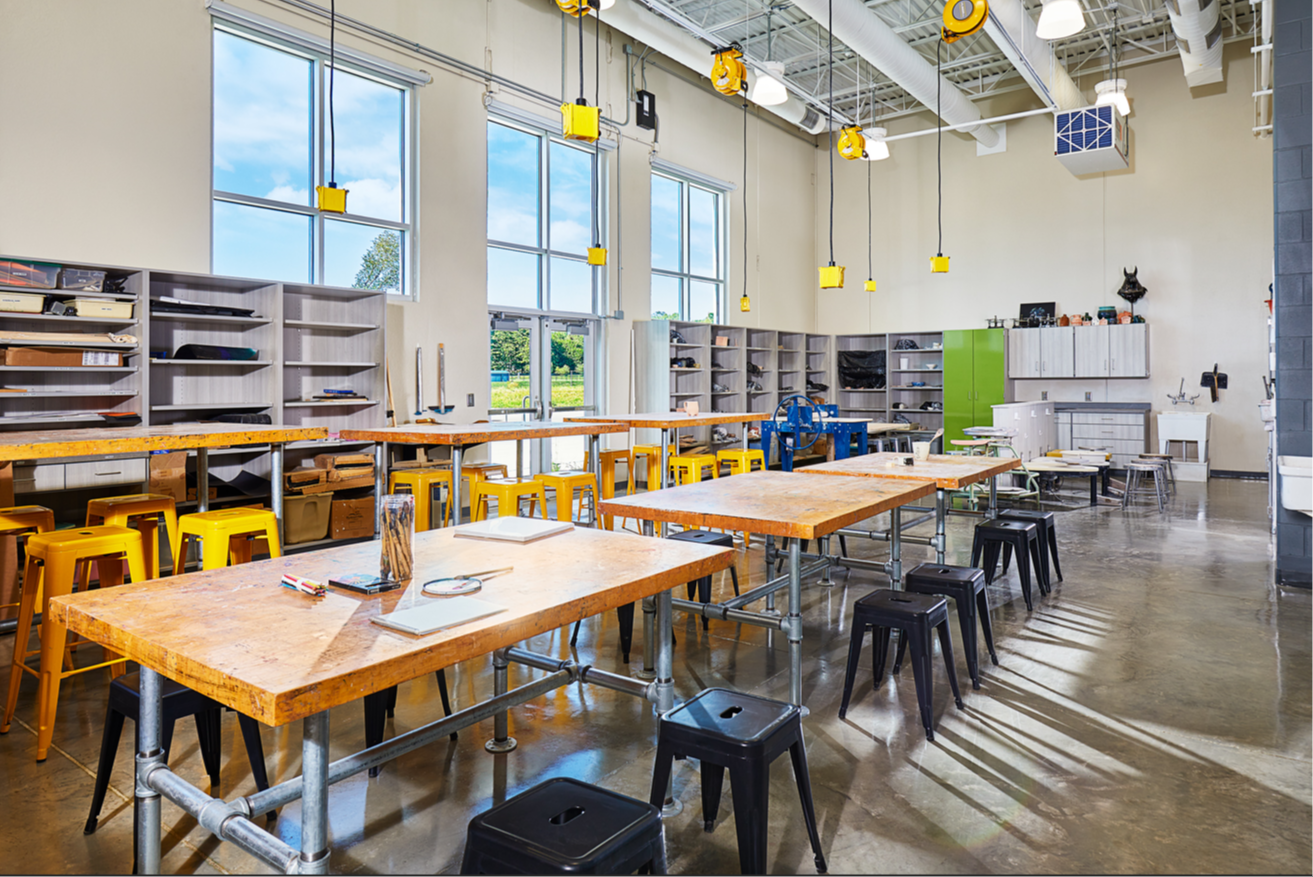
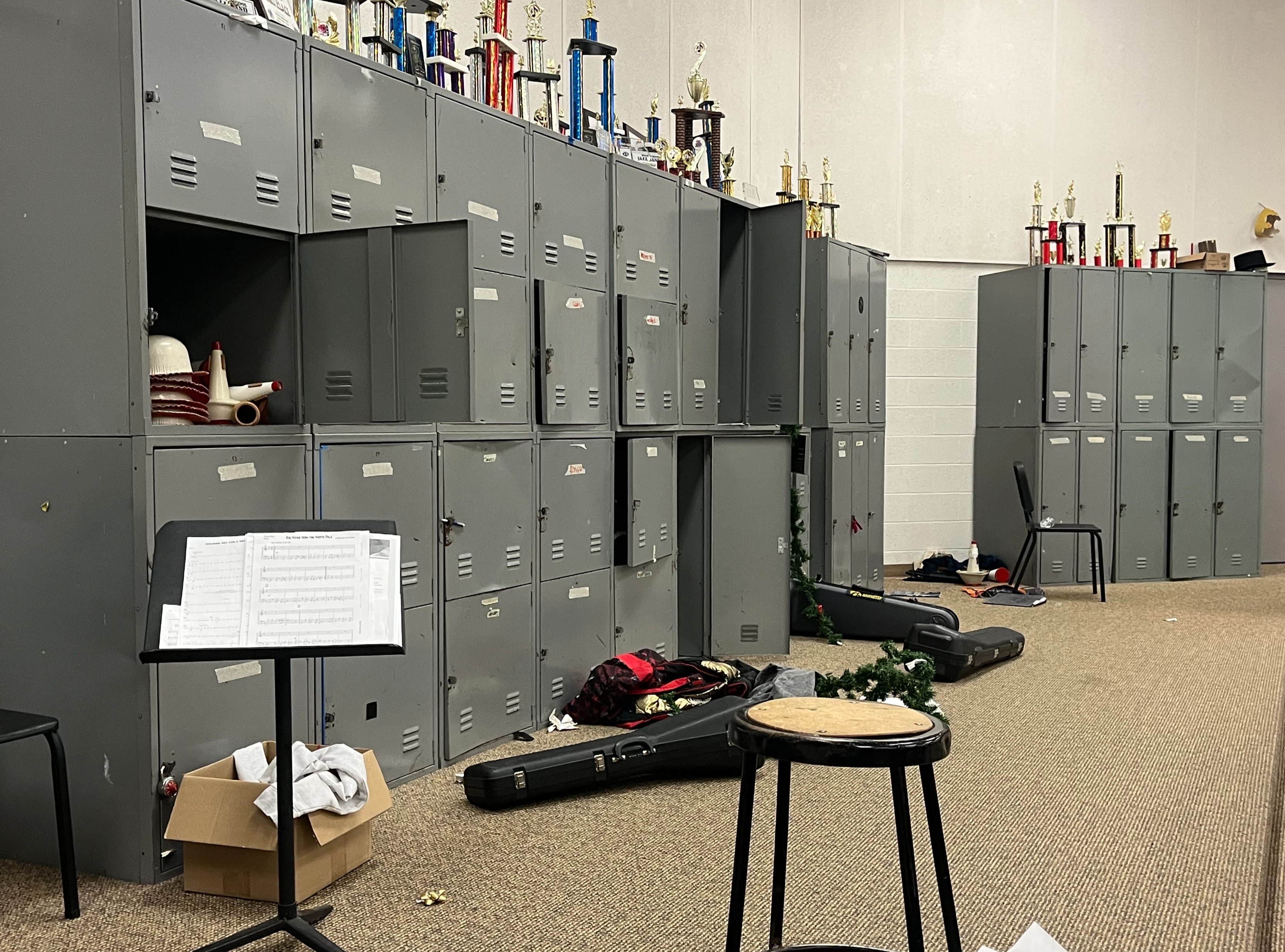
Music Room
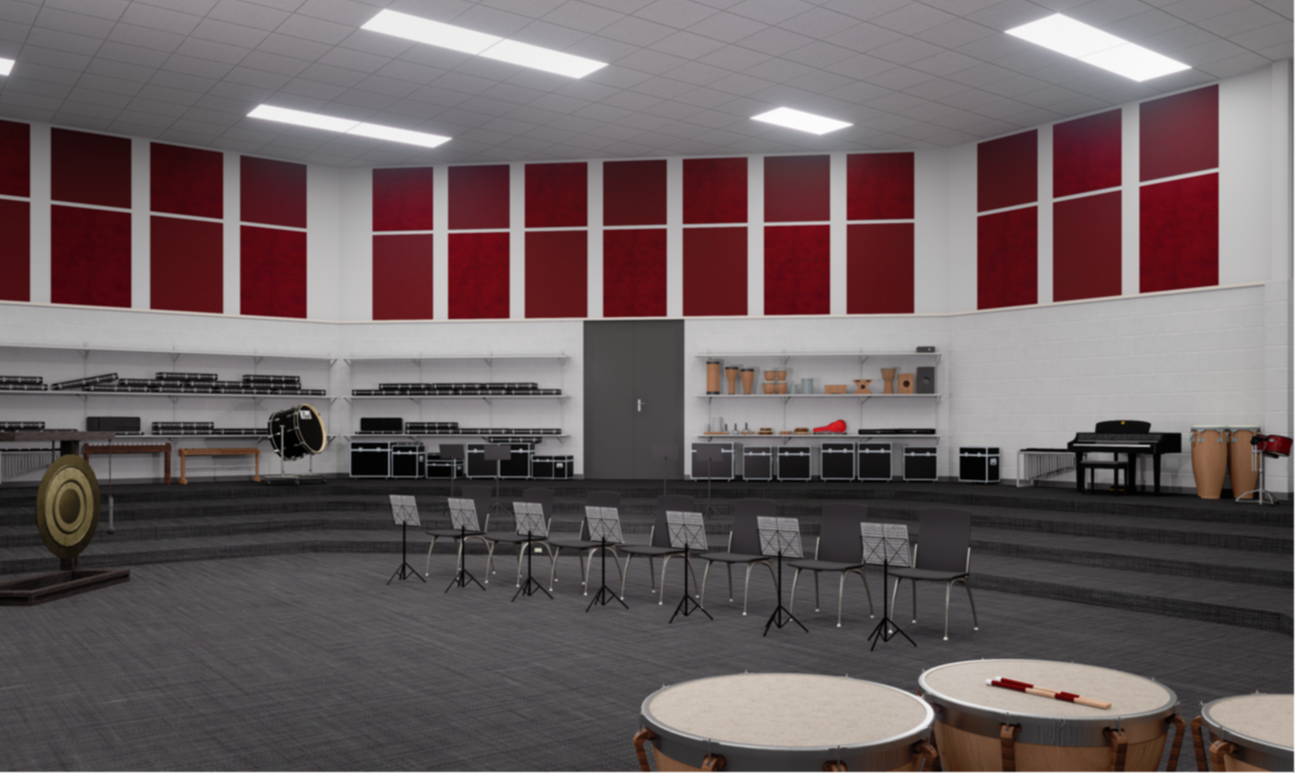
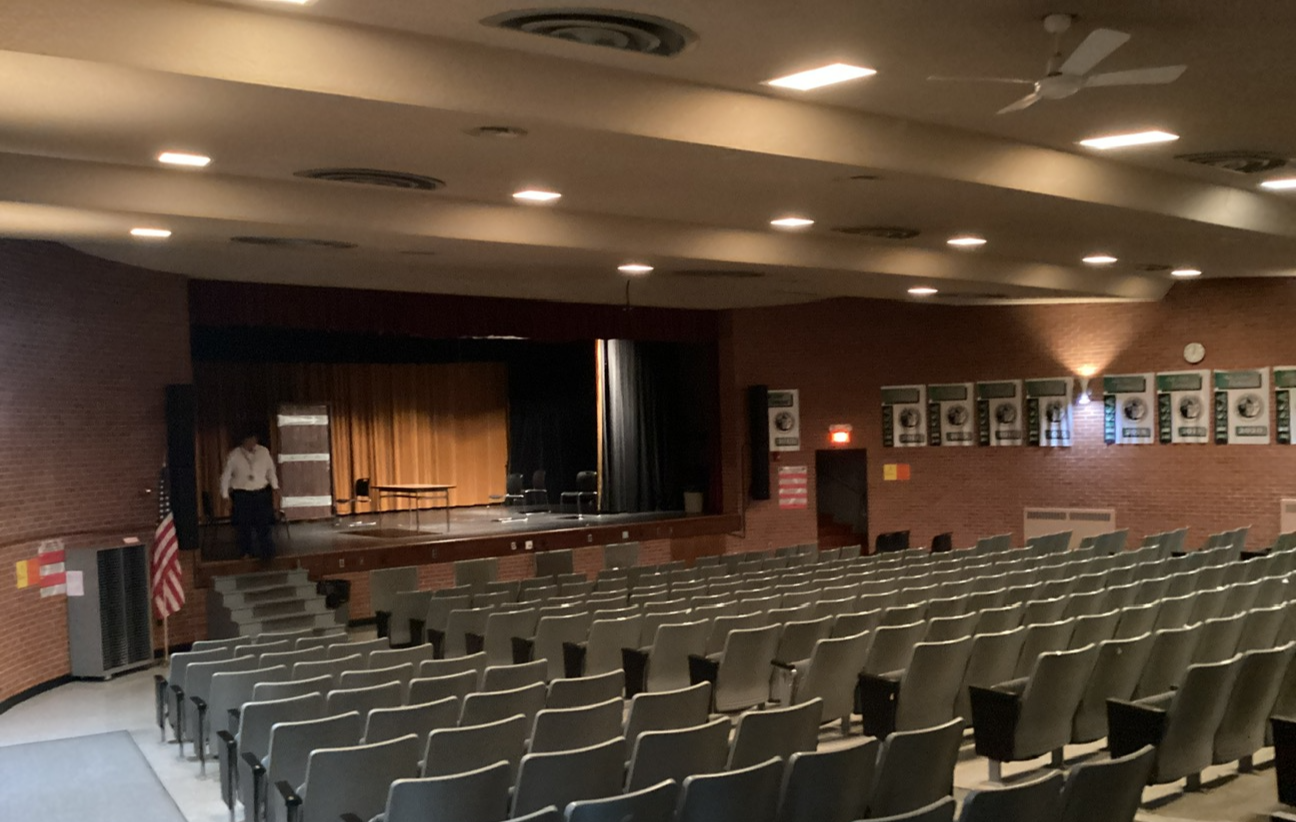
Auditorium - "Little Theater"
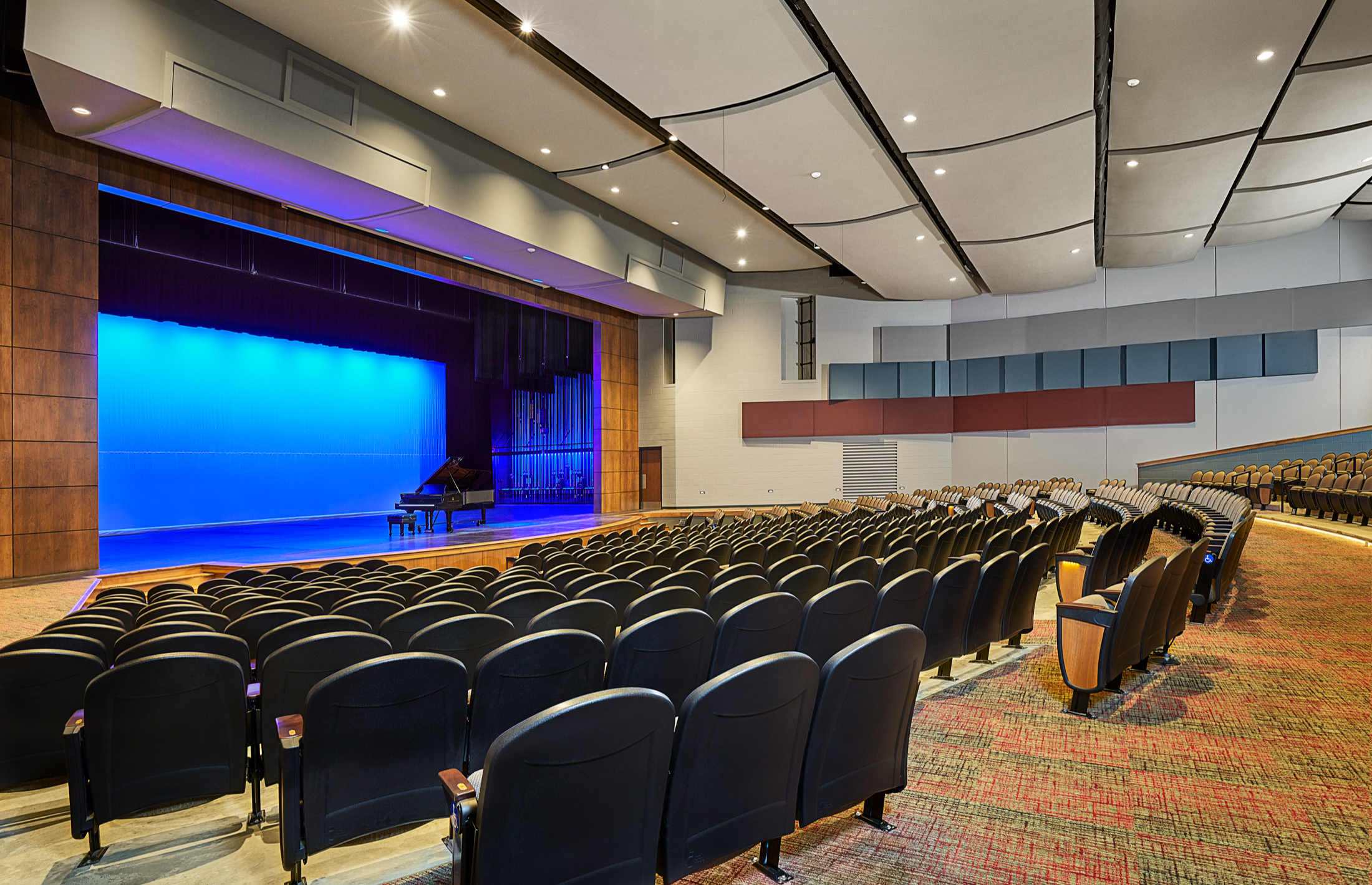
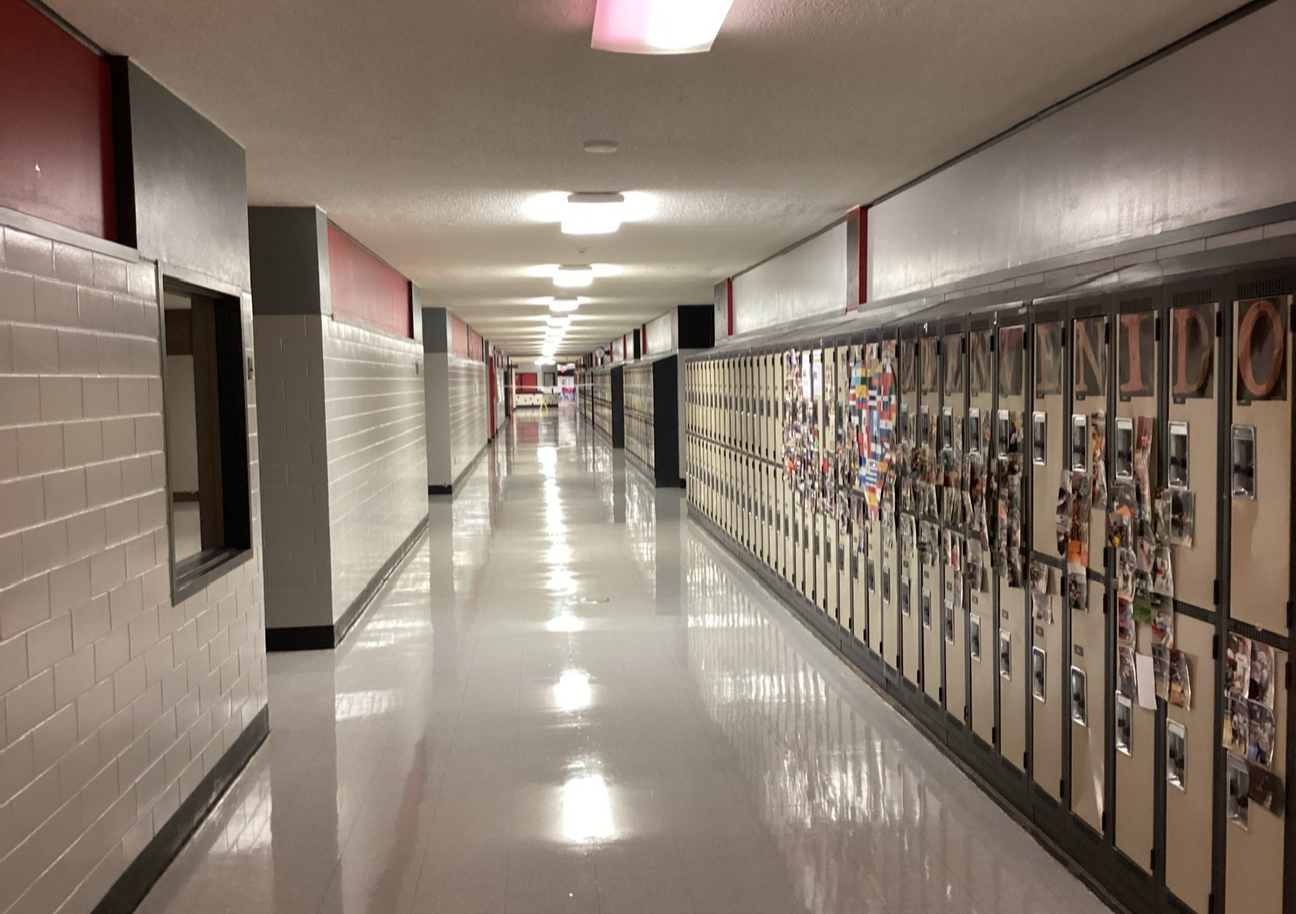
School Hallway
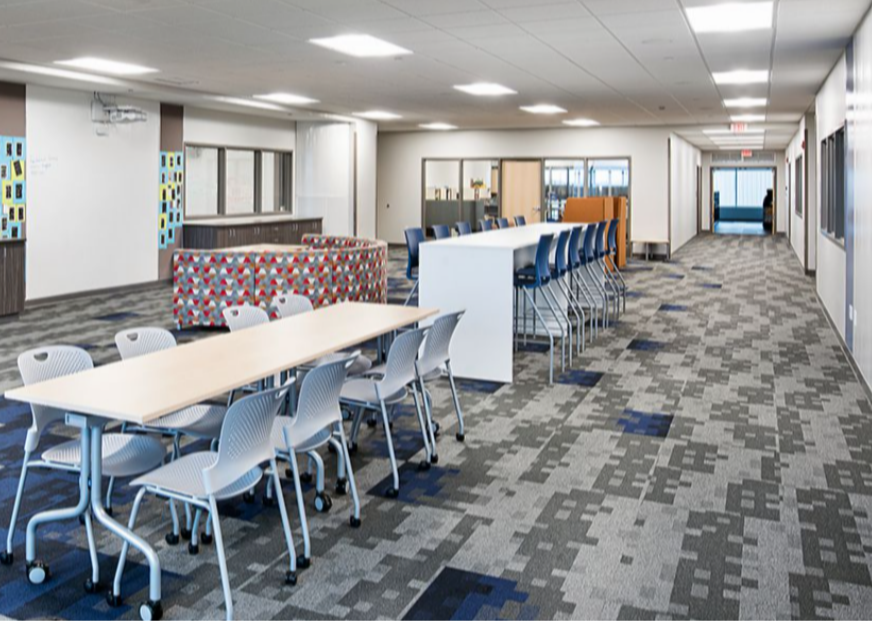
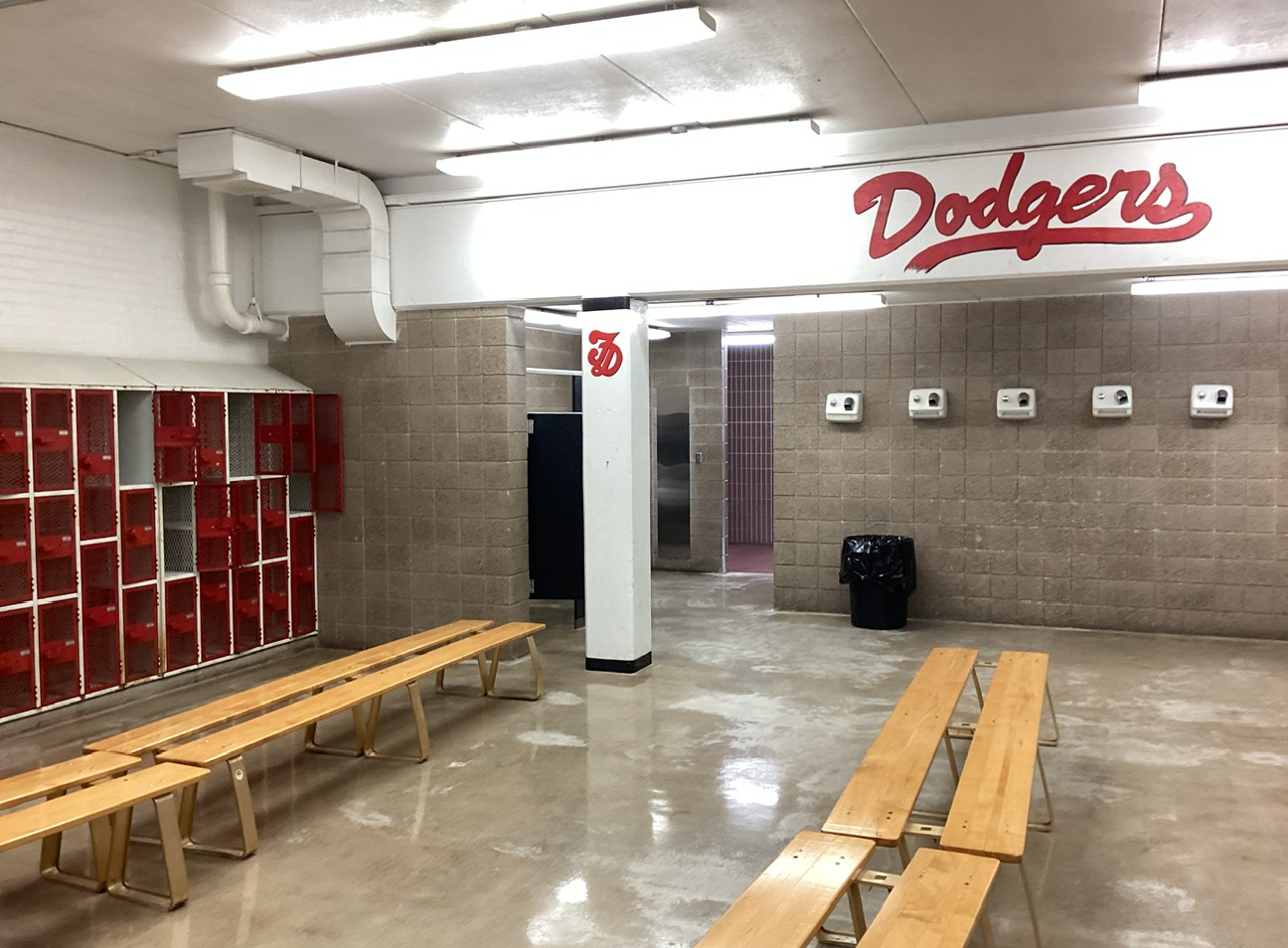
Locker Room
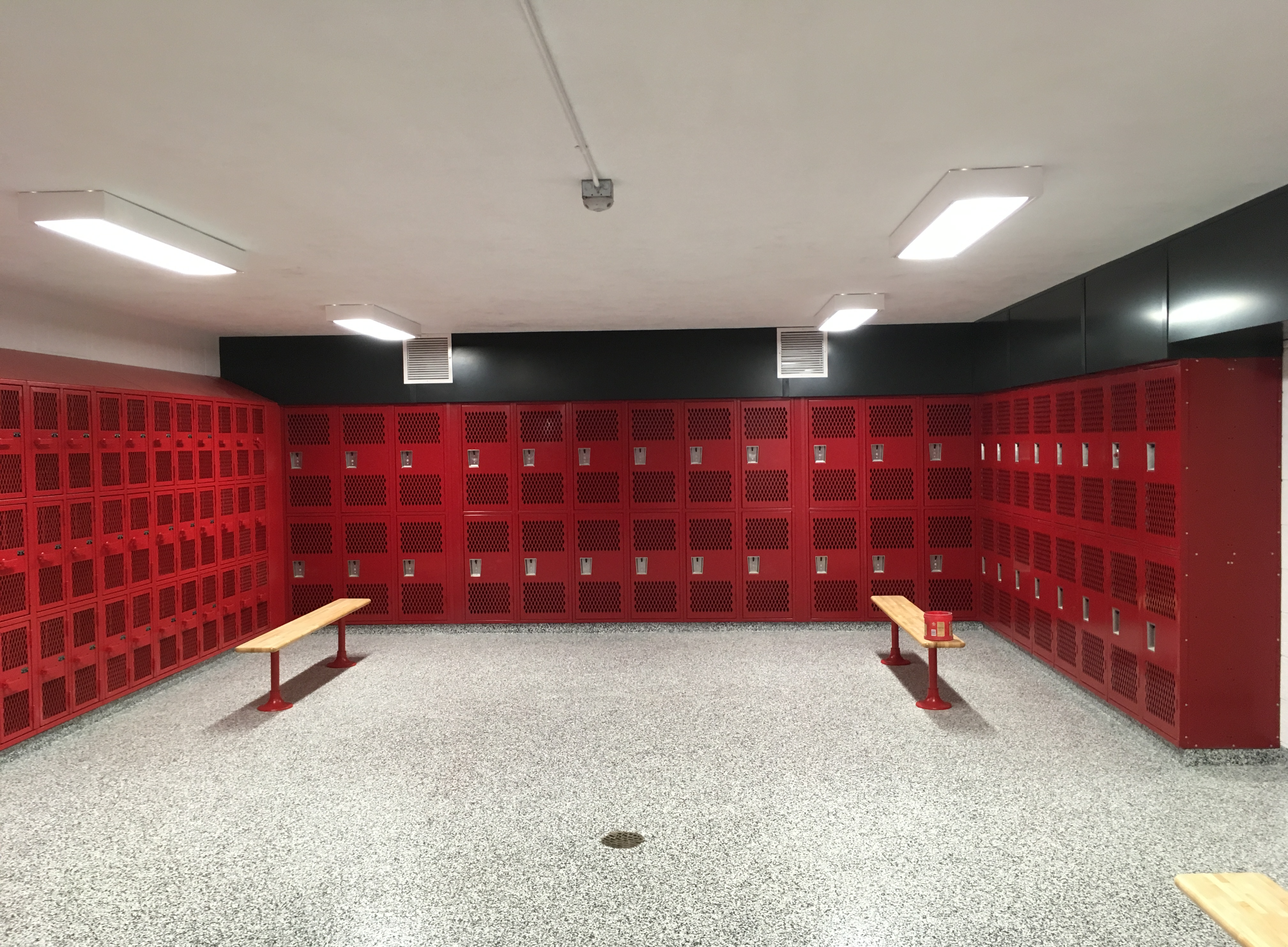
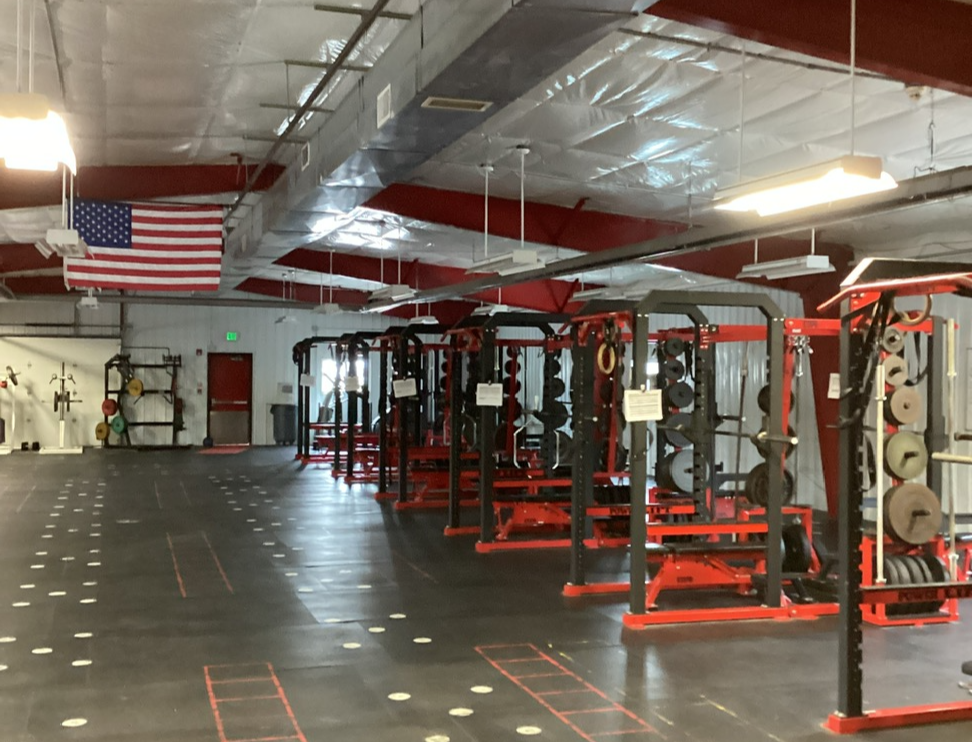
Weight Room
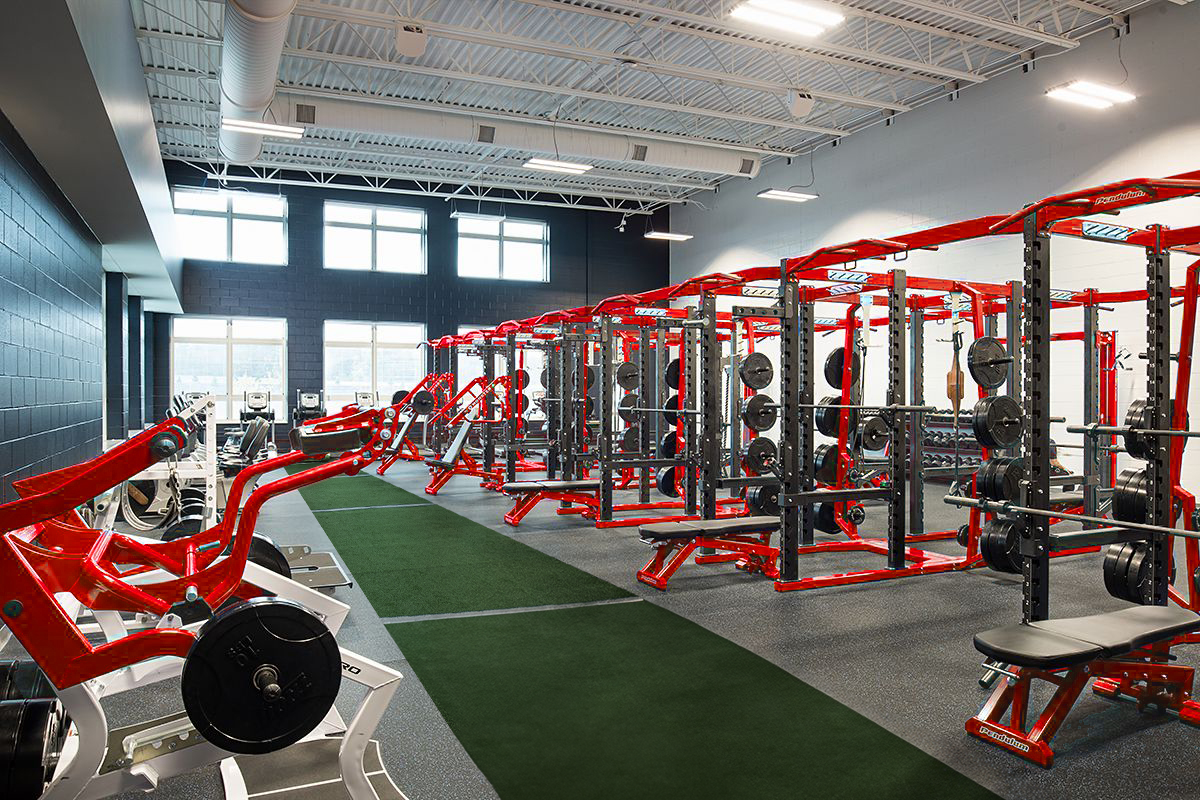
The below image shows the areas of the school that would be improved with a successful bond referendum.
